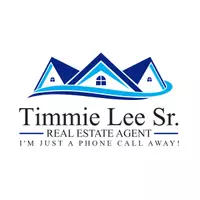$380,000
$397,000
4.3%For more information regarding the value of a property, please contact us for a free consultation.
3 Beds
2 Baths
1,920 SqFt
SOLD DATE : 10/14/2022
Key Details
Sold Price $380,000
Property Type Single Family Home
Sub Type Villa
Listing Status Sold
Purchase Type For Sale
Square Footage 1,920 sqft
Price per Sqft $197
Subdivision Crestwood Villas
MLS Listing ID A4541919
Sold Date 10/14/22
Bedrooms 3
Full Baths 2
Condo Fees $1,587
Construction Status Completed
HOA Y/N No
Annual Recurring Fee 6348.0
Year Built 1989
Annual Tax Amount $2,613
Property Sub-Type Villa
Source Stellar MLS
Property Description
BEAUTIFUL VILLA WITH WATER VIEW! PRIVATE END UNIT! OPEN PLAN, HIGH CEILINGS. NEW INTERIOR PAINT! SPACIOUS KITCHEN WITH NEW STAINLESS APPLIANCES. LIVING ROOM, DINING ROOM AND FAMILY ROOM WHICH WAS EXTENDED TO INCLUDE THE GLASSED IN LANAI. THIS ADDED SPACE MAKES A BIG DIFFERENCE IN THE FAMILY ROOM LIVING AREA! UPDATE GUEST BATHROOM ACCENTED BY A PEDESTAL SINK. THE OWNER'S RETREAT HAS 2 WALK IN CLOSETS WITH BUILT IN DRESSERS! ABSOLUTELY BEAUTIFULLY UPDATED MASTER BATHROOM WITH WALK IN SHOWER!! NEW A/C IN 2020. CRESTWOOD VILLAS HAS A COMMUNITY POOL, TENNIS COURT AND CLUBHOUSE. DON'T MISS THIS OUTSTANDING UPDATED HOME!!! FURNISHED LISTING PHOTOS ARE VIRTUALLY STAGED.
Location
State FL
County Sarasota
Community Crestwood Villas
Area 34233 - Sarasota
Rooms
Other Rooms Family Room, Great Room, Inside Utility
Interior
Interior Features Cathedral Ceiling(s), Ceiling Fans(s), Eat-in Kitchen, High Ceilings, Living Room/Dining Room Combo, Master Bedroom Main Floor, Open Floorplan, Thermostat, Walk-In Closet(s), Window Treatments
Heating Central
Cooling Central Air
Flooring Bamboo, Hardwood, Tile
Furnishings Unfurnished
Fireplace false
Appliance Dishwasher, Disposal, Dryer, Electric Water Heater, Microwave, Range, Refrigerator, Washer
Laundry In Kitchen, Laundry Closet
Exterior
Exterior Feature Irrigation System, Rain Gutters, Sliding Doors
Parking Features Driveway, Garage Door Opener
Garage Spaces 2.0
Community Features Deed Restrictions, Pool, Tennis Courts
Utilities Available Cable Connected, Electricity Connected, Fire Hydrant, Public, Sewer Connected, Underground Utilities, Water Connected
Amenities Available Pool, Tennis Court(s)
Waterfront Description Lake
View Y/N 1
Water Access 1
Water Access Desc Lake
Roof Type Tile
Attached Garage true
Garage true
Private Pool No
Building
Entry Level One
Foundation Slab
Lot Size Range Non-Applicable
Sewer Public Sewer
Water Canal/Lake For Irrigation, Public
Structure Type Block,Stucco
New Construction false
Construction Status Completed
Schools
Elementary Schools Ashton Elementary
Middle Schools Sarasota Middle
High Schools Riverview High
Others
Pets Allowed Yes
HOA Fee Include Pool,Escrow Reserves Fund,Fidelity Bond,Insurance,Maintenance Structure,Maintenance Grounds,Management,Pool,Private Road,Recreational Facilities
Senior Community No
Pet Size Small (16-35 Lbs.)
Ownership Condominium
Monthly Total Fees $529
Acceptable Financing Cash, Conventional
Listing Terms Cash, Conventional
Num of Pet 1
Special Listing Condition None
Read Less Info
Want to know what your home might be worth? Contact us for a FREE valuation!

Our team is ready to help you sell your home for the highest possible price ASAP

© 2025 My Florida Regional MLS DBA Stellar MLS. All Rights Reserved.
Bought with ROSEBAY INTERNATIONAL REALTY, INC


