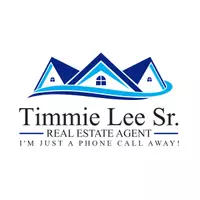$841,000
$799,000
5.3%For more information regarding the value of a property, please contact us for a free consultation.
3 Beds
2 Baths
2,182 SqFt
SOLD DATE : 06/21/2022
Key Details
Sold Price $841,000
Property Type Single Family Home
Sub Type Single Family Residence
Listing Status Sold
Purchase Type For Sale
Square Footage 2,182 sqft
Price per Sqft $385
Subdivision Oakleaf
MLS Listing ID A4532331
Sold Date 06/21/22
Bedrooms 3
Full Baths 2
HOA Fees $59/ann
HOA Y/N Yes
Annual Recurring Fee 716.0
Year Built 1997
Annual Tax Amount $4,623
Lot Size 10,018 Sqft
Acres 0.23
Property Sub-Type Single Family Residence
Source Stellar MLS
Property Description
Escape to the peacefulness and tranquility of Oakleaf in central Sarasota. Live close to the top-rated schools Ashton Elementary and Sarasota Middle and reside only 6 miles away from the No. 1 beach in the U.S., Siesta Key. This beautiful pool home offers three bedrooms plus a den, two baths and has been extensively updated in recent years. Roof was replaced in 2019, impact windows and doors including garage doors from 2019, pool cage and saltwater pool system replaced in 2017, exterior painted in 2018, wood flooring in all bedrooms installed in 2016 and more. The open floor plan has a kitchen with stainless steel appliances including Viking gas range and hood. Kitchen opens up to the family room with staggering impact sliding doors going out to the very private pool area with room for entertaining, dining and relaxing. Outside the pool cage there are more opportunities for entertaining, seating and relaxing on the wooden deck. The oversized three-car garage has plenty of storage space, including overhead storage and a workshop. This is an amazing opportunity to live in a sought-after neighborhood with 80 homes quietly tucked away yet with easy access to both I-75 and downtown Sarasota and Legacy Trail just around the corner. Very low HOA dues, only $716 yearly. Furniture is optional.
Location
State FL
County Sarasota
Community Oakleaf
Area 34233 - Sarasota
Zoning RSF2
Rooms
Other Rooms Den/Library/Office, Family Room, Formal Living Room Separate, Inside Utility
Interior
Interior Features Ceiling Fans(s), Eat-in Kitchen, High Ceilings, Kitchen/Family Room Combo, Master Bedroom Main Floor, Open Floorplan, Split Bedroom, Stone Counters, Thermostat, Walk-In Closet(s), Window Treatments
Heating Central, Electric
Cooling Central Air
Flooring Ceramic Tile, Hardwood
Furnishings Negotiable
Fireplace false
Appliance Convection Oven, Dishwasher, Disposal, Dryer, Exhaust Fan, Gas Water Heater, Microwave, Range, Range Hood, Refrigerator, Tankless Water Heater, Washer
Laundry Inside, Laundry Room
Exterior
Exterior Feature Hurricane Shutters, Irrigation System, Lighting, Sliding Doors
Parking Features Driveway, Garage Door Opener, Ground Level, Oversized, Workshop in Garage
Garage Spaces 3.0
Fence Wood
Pool Chlorine Free, Deck, Gunite, Heated, In Ground, Lighting, Salt Water, Screen Enclosure
Community Features Deed Restrictions, Park, Playground, Sidewalks
Utilities Available BB/HS Internet Available, Electricity Connected, Natural Gas Connected, Public, Sewer Connected, Sprinkler Well, Water Connected
Amenities Available Basketball Court, Playground
View Garden, Pool
Roof Type Tile
Porch Covered, Deck, Front Porch, Patio, Screened
Attached Garage true
Garage true
Private Pool Yes
Building
Lot Description Level, Street Dead-End, Paved
Entry Level One
Foundation Slab
Lot Size Range 0 to less than 1/4
Builder Name PRUETT BUILDERS
Sewer Public Sewer
Water Public
Architectural Style Florida
Structure Type Block,Stucco
New Construction false
Schools
Elementary Schools Ashton Elementary
Middle Schools Sarasota Middle
High Schools Sarasota High
Others
Pets Allowed Yes
HOA Fee Include Common Area Taxes,Escrow Reserves Fund,Maintenance Grounds
Senior Community No
Ownership Fee Simple
Monthly Total Fees $59
Acceptable Financing Cash, Conventional
Membership Fee Required Required
Listing Terms Cash, Conventional
Special Listing Condition None
Read Less Info
Want to know what your home might be worth? Contact us for a FREE valuation!

Our team is ready to help you sell your home for the highest possible price ASAP

© 2025 My Florida Regional MLS DBA Stellar MLS. All Rights Reserved.
Bought with COMPASS FLORIDA


