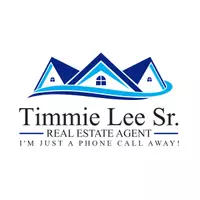$565,000
$599,995
5.8%For more information regarding the value of a property, please contact us for a free consultation.
3 Beds
2 Baths
2,162 SqFt
SOLD DATE : 06/07/2022
Key Details
Sold Price $565,000
Property Type Single Family Home
Sub Type Single Family Residence
Listing Status Sold
Purchase Type For Sale
Square Footage 2,162 sqft
Price per Sqft $261
Subdivision Covington Place,
MLS Listing ID A4528444
Sold Date 06/07/22
Bedrooms 3
Full Baths 2
Construction Status Completed
HOA Fees $41/qua
HOA Y/N Yes
Annual Recurring Fee 500.0
Year Built 2001
Annual Tax Amount $3,233
Lot Size 6,969 Sqft
Acres 0.16
Property Sub-Type Single Family Residence
Source Stellar MLS
Property Description
One or more photo(s) has been virtually staged. FABULOUS LOCATION LOCATION!!! ~ 5 MINUTES TO I-75, 15 MINUTES TO SIESTA KEY BEACH AND IN THE RIVERVIEW HIGH SCHOOL DISTRICT! Awesome 3 bedroom, 2 bath, Bonus Room/Study with hardwood floors throughout, a beautiful layout for a family or just the two of you. There is a huge separate formal living and dining room with a butlers pantry in between the kitchen ~ great for entertaining family and friends! Work from home? No worries.... the study is separated from the main living area for peace and quiet or you can convert it to another guest room by adding a closet door. At the end of the day, enjoy the outdoors ~ year round ~ in your large covered and screened in lanai. Great family neighborhood (with a low HOA) that does not allow VRBO rentals, centrally located for schools ~ shopping ~ restaurants and beaches. The new 9.3 mile Legacy Trail that runs from downtown sarasota to venice has a new park and parking lot only 1+ mile away and Twin Lakes Park (123 Acres) is less than 2 miles away. Also, SRQ Airport is only 20 minutes away for family to come visit...or not.
Location
State FL
County Sarasota
Community Covington Place,
Area 34233 - Sarasota
Zoning RSF4
Rooms
Other Rooms Breakfast Room Separate, Den/Library/Office, Formal Dining Room Separate, Formal Living Room Separate, Great Room, Inside Utility, Storage Rooms
Interior
Interior Features Ceiling Fans(s), Coffered Ceiling(s), Crown Molding, Eat-in Kitchen, High Ceilings, Kitchen/Family Room Combo, Living Room/Dining Room Combo, Master Bedroom Main Floor, Open Floorplan, Solid Surface Counters, Solid Wood Cabinets, Split Bedroom, Thermostat, Walk-In Closet(s), Window Treatments
Heating Central, Electric
Cooling Central Air
Flooring Carpet, Ceramic Tile, Wood
Fireplace false
Appliance Dishwasher, Disposal, Dryer, Electric Water Heater, Ice Maker, Microwave, Refrigerator, Washer
Laundry Inside, Laundry Room
Exterior
Exterior Feature Irrigation System, Sliding Doors, Sprinkler Metered
Parking Features Driveway, Garage Door Opener, Ground Level, On Street
Garage Spaces 2.0
Fence Fenced, Wood
Community Features Buyer Approval Required, Deed Restrictions, Sidewalks
Utilities Available Cable Available, Electricity Connected, Sewer Connected, Sprinkler Meter, Water Connected
Roof Type Shingle
Porch Covered, Enclosed, Front Porch, Patio, Rear Porch, Screened
Attached Garage true
Garage true
Private Pool No
Building
Lot Description In County, Level, Near Public Transit, Sidewalk, Street Dead-End, Paved
Story 1
Entry Level One
Foundation Slab
Lot Size Range 0 to less than 1/4
Sewer Public Sewer
Water Public
Architectural Style Florida
Structure Type Block,Stucco
New Construction false
Construction Status Completed
Schools
Elementary Schools Ashton Elementary
Middle Schools Sarasota Middle
High Schools Riverview High
Others
Pets Allowed Yes
HOA Fee Include Management
Senior Community No
Ownership Fee Simple
Monthly Total Fees $41
Acceptable Financing Cash, Conventional
Membership Fee Required Required
Listing Terms Cash, Conventional
Special Listing Condition None
Read Less Info
Want to know what your home might be worth? Contact us for a FREE valuation!

Our team is ready to help you sell your home for the highest possible price ASAP

© 2025 My Florida Regional MLS DBA Stellar MLS. All Rights Reserved.
Bought with PREFERRED SHORE


