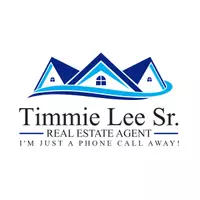$320,000
$325,000
1.5%For more information regarding the value of a property, please contact us for a free consultation.
2 Beds
2 Baths
1,210 SqFt
SOLD DATE : 04/29/2022
Key Details
Sold Price $320,000
Property Type Condo
Sub Type Condominium
Listing Status Sold
Purchase Type For Sale
Square Footage 1,210 sqft
Price per Sqft $264
Subdivision Stoneridge
MLS Listing ID A4529728
Sold Date 04/29/22
Bedrooms 2
Full Baths 2
Condo Fees $243
HOA Y/N No
Annual Recurring Fee 2916.0
Year Built 2005
Annual Tax Amount $2,303
Property Sub-Type Condominium
Source Stellar MLS
Property Description
Boasting a beautiful remodel for comfort and appeal, the life you've wanted is found in this Stoneridge condominium. Situated on the ground floor, you will appreciate the convenience, privacy and open floorplan within this residence. Offering peaceful surroundings beyond the screened patio and porch adorned with manicured landscaping, natural views enliven the spacious living and dining rooms. The kitchen is efficiently located for hosting events or ease of movement from one space to the next. Perfect for meeting versatile needs or accommodating guests, an office/den is found just off the living room, next to the guest bedroom and includes a wealth of built-ins and a desk. The split layout allows the master suite a wing of its own for solitude and sanctuary, featuring two closets and a spacious, updated en-suite bath with new walk-in shower. Adding to the draw of this residence are the new laminate flooring in the living room and bedrooms, a generous garage, guest bath and several places to enjoy the outdoors. Stoneridge is a gated community with HOA maintained grounds near the best that Sarasota has to offer, including highly-rated schools, Gulf beaches, nature trails, shopping and dining.
Location
State FL
County Sarasota
Community Stoneridge
Area 34233 - Sarasota
Zoning RSF2
Rooms
Other Rooms Den/Library/Office, Inside Utility
Interior
Interior Features Ceiling Fans(s), Crown Molding, Living Room/Dining Room Combo, Solid Wood Cabinets, Split Bedroom
Heating Central, Electric
Cooling Central Air
Flooring Laminate, Tile
Fireplace false
Appliance Dishwasher, Dryer, Electric Water Heater, Microwave, Range, Refrigerator, Washer
Laundry Laundry Closet
Exterior
Exterior Feature Irrigation System, Rain Gutters, Sliding Doors
Parking Features Driveway, Garage Door Opener, Guest
Garage Spaces 1.0
Community Features Deed Restrictions, Gated
Utilities Available Electricity Connected, Public, Sewer Connected, Underground Utilities, Water Connected
Roof Type Tile
Attached Garage true
Garage true
Private Pool No
Building
Lot Description Paved
Story 2
Entry Level One
Foundation Slab
Lot Size Range Non-Applicable
Sewer Public Sewer
Water Public
Architectural Style Mediterranean
Structure Type Block,Stucco
New Construction false
Others
Pets Allowed Yes
HOA Fee Include Common Area Taxes,Escrow Reserves Fund,Insurance,Maintenance Structure,Maintenance Grounds
Senior Community No
Pet Size Large (61-100 Lbs.)
Ownership Condominium
Monthly Total Fees $243
Membership Fee Required None
Num of Pet 2
Special Listing Condition None
Read Less Info
Want to know what your home might be worth? Contact us for a FREE valuation!

Our team is ready to help you sell your home for the highest possible price ASAP

© 2025 My Florida Regional MLS DBA Stellar MLS. All Rights Reserved.
Bought with ALLISON JAMES ESTATES & HOMES


