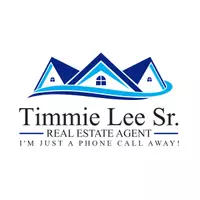$244,000
$249,900
2.4%For more information regarding the value of a property, please contact us for a free consultation.
2 Beds
2 Baths
1,499 SqFt
SOLD DATE : 12/12/2018
Key Details
Sold Price $244,000
Property Type Single Family Home
Sub Type Villa
Listing Status Sold
Purchase Type For Sale
Square Footage 1,499 sqft
Price per Sqft $162
Subdivision Casa Del Sol Sec Iii
MLS Listing ID A4418791
Sold Date 12/12/18
Bedrooms 2
Full Baths 2
Construction Status Completed
HOA Fees $380/mo
HOA Y/N Yes
Year Built 1988
Annual Tax Amount $1,530
Property Sub-Type Villa
Property Description
You will love this immaculate, freshly painted interior, 2bd/2ba paired villa with beautiful views of the pond. Split bedroom plan with a separate family room/den off the kitchen. Eat in kitchen with corian counter tops. Inside Utility Room (washer and dryer are currently in the garage but can be moved back inside.) Over sized master bedroom with bay window with water views, laminate floors, two walk in closets. 2nd bedroom has laminate floors and separate pocket door for your guest privacy. Relax on your screened porch & watch the turtles swim. Newer Roof 2016, New Garage Door 2018, AC 2012, Freshly Painted Interior 2018. Don't miss out on this wonderful community with its low monthly fees, clubhouse with lots of activities for everyone, heated pool, bocce courts & tennis courts. Close to shopping, restaurants, convenient to 75 and minutes to the beaches.
Location
State FL
County Sarasota
Community Casa Del Sol Sec Iii
Area 34233 - Sarasota
Zoning RMF1
Rooms
Other Rooms Family Room, Formal Dining Room Separate, Formal Living Room Separate, Inside Utility
Interior
Interior Features Cathedral Ceiling(s), Ceiling Fans(s), Eat-in Kitchen, Kitchen/Family Room Combo, Open Floorplan, Solid Surface Counters, Split Bedroom, Walk-In Closet(s), Window Treatments
Heating Electric
Cooling Central Air
Flooring Ceramic Tile, Laminate
Fireplace false
Appliance Dishwasher, Disposal, Electric Water Heater, Microwave, Range, Refrigerator, Washer
Laundry In Garage, Laundry Room, Other
Exterior
Exterior Feature Sliding Doors
Parking Features Driveway, Garage Door Opener, Guest
Garage Spaces 2.0
Pool Heated, In Ground
Community Features Association Recreation - Owned, Buyer Approval Required, Deed Restrictions, Fitness Center, No Truck/RV/Motorcycle Parking, Pool, Sidewalks, Tennis Courts
Utilities Available Cable Connected, Electricity Connected, Public, Street Lights
Amenities Available Clubhouse, Fitness Center, Pool, Tennis Court(s)
View Y/N 1
View Water
Roof Type Tile
Porch Patio, Porch, Rear Porch, Screened
Attached Garage true
Garage true
Private Pool No
Building
Lot Description In County, Near Public Transit, Paved
Story 1
Entry Level One
Foundation Slab
Lot Size Range Non-Applicable
Sewer Public Sewer
Water Public
Structure Type Block,Stucco
New Construction false
Construction Status Completed
Schools
Elementary Schools Ashton Elementary
Middle Schools Sarasota Middle
High Schools Sarasota High
Others
Pets Allowed Size Limit, Yes
HOA Fee Include Cable TV,Pool,Escrow Reserves Fund,Maintenance Structure,Maintenance Grounds,Management,Pest Control,Pool,Recreational Facilities,Trash
Senior Community No
Pet Size Small (16-35 Lbs.)
Ownership Fee Simple
Acceptable Financing Cash, Conventional
Membership Fee Required Required
Listing Terms Cash, Conventional
Num of Pet 1
Special Listing Condition None
Read Less Info
Want to know what your home might be worth? Contact us for a FREE valuation!

Our team is ready to help you sell your home for the highest possible price ASAP

© 2025 My Florida Regional MLS DBA Stellar MLS. All Rights Reserved.
Bought with KURVIN RESIDENTIAL LLC







