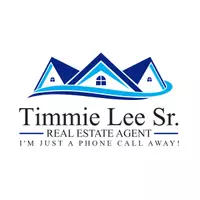4 Beds
3 Baths
2,029 SqFt
4 Beds
3 Baths
2,029 SqFt
Key Details
Property Type Single Family Home
Sub Type Single Family Residence
Listing Status Active
Purchase Type For Sale
Square Footage 2,029 sqft
Price per Sqft $234
Subdivision Aviary At Rutland Ranch
MLS Listing ID A4658659
Bedrooms 4
Full Baths 2
Half Baths 1
HOA Fees $360/qua
HOA Y/N Yes
Annual Recurring Fee 1440.0
Year Built 2020
Annual Tax Amount $7,158
Lot Size 6,534 Sqft
Acres 0.15
Property Sub-Type Single Family Residence
Source Stellar MLS
Property Description
Welcome to this stunning, move-in-ready 4-bedroom, 2.5-bathroom home with over $100,000 in premium upgrades—located in the highly desirable community of Aviary at Rutland Ranch. Built for both comfort and style, this meticulously maintained home offers a level of finish that far exceeds the surrounding new construction homes.
From the moment you step inside, you'll notice the custom touches that set this home apart. Porcelain tile floors flow throughout the main living areas, complemented by designer feature walls in nearly every room. The living space is flooded with natural light and anchored by a spacious, open-concept design perfect for entertaining.
The chef's kitchen is a true showstopper with glass-front cabinets, a designer backsplash, range hood, stainless steel appliances, and a massive island with breakfast bar seating. Tucked behind a custom barn door, you'll find a walk-in pantry with room for everything.
Step outside to your private screened-in lanai—upgraded with wood-look tile, stone accent wall, and a custom wood ceiling—ideal for relaxing or hosting guests. Beyond that, a large, fully fenced backyard provides space and privacy.
The primary suite is a serene retreat with a tray ceiling, walk-in closet, and a beautifully appointed en suite bathroom featuring dual vanities and stylish finishes. Secondary bedrooms are generously sized, with two sharing a Jack and Jill bathroom, while the fourth bedroom currently serves as a home office with its own unique shiplap wall.
Additional highlights include:
Crown molding and upgraded lighting throughout
Custom ceiling fans and light-filtering doors
Designer touches in the laundry room, including a folding counter and cabinetry
Spacious 2-car garage
Located in a master-planned community, Aviary at Rutland Ranch offers resort-style amenities including a pool, dog park, playground, basketball and pickleball courts—all just a short drive to Bradenton, Sarasota, and Gulf Coast beaches.
Don't miss this rare opportunity to own a thoughtfully upgraded home that outshines anything the builders are offering. Schedule your private showing today!
Location
State FL
County Manatee
Community Aviary At Rutland Ranch
Area 34219 - Parrish
Zoning PD-R
Direction E
Interior
Interior Features Built-in Features, Ceiling Fans(s), Crown Molding, Open Floorplan, Primary Bedroom Main Floor, Solid Surface Counters, Thermostat
Heating Central
Cooling Central Air
Flooring Tile
Fireplace false
Appliance Dishwasher, Disposal, Dryer, Microwave, Range, Range Hood, Refrigerator, Washer
Laundry Laundry Room
Exterior
Exterior Feature Sliding Doors
Garage Spaces 2.0
Fence Fenced, Other
Community Features Playground, Pool
Utilities Available Electricity Available, Sewer Available, Water Available
Roof Type Shingle
Attached Garage true
Garage true
Private Pool No
Building
Story 1
Entry Level One
Foundation Slab
Lot Size Range 0 to less than 1/4
Sewer Public Sewer
Water Public
Structure Type Block,Stucco
New Construction false
Schools
Elementary Schools Annie Lucy Williams Elementary
Middle Schools Buffalo Creek Middle
High Schools Parrish Community High
Others
Pets Allowed Yes
Senior Community No
Ownership Fee Simple
Monthly Total Fees $120
Acceptable Financing Cash, Conventional, FHA, USDA Loan, VA Loan
Membership Fee Required Required
Listing Terms Cash, Conventional, FHA, USDA Loan, VA Loan
Special Listing Condition None








