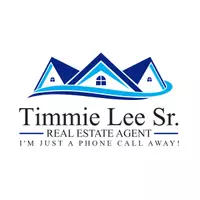3 Beds
2 Baths
2,080 SqFt
3 Beds
2 Baths
2,080 SqFt
Key Details
Property Type Single Family Home
Sub Type Single Family Residence
Listing Status Active
Purchase Type For Sale
Square Footage 2,080 sqft
Price per Sqft $264
Subdivision Riverside Oaks
MLS Listing ID O6305515
Bedrooms 3
Full Baths 2
Construction Status Under Construction
HOA Fees $424/qua
HOA Y/N Yes
Originating Board Stellar MLS
Annual Recurring Fee 1696.0
Year Built 2025
Annual Tax Amount $1,108
Lot Size 6,969 Sqft
Acres 0.16
Lot Dimensions 50x120
Property Sub-Type Single Family Residence
Property Description
Don't miss your chance to own the last available home in the prestigious Executive Collection at Riverside Oaks! This stunning 3-bedroom, 2-bath home with a versatile flex room offers over 2,000 square feet of thoughtfully designed living space—all on one level.
Step inside to find elegant tile flooring throughout, tray ceilings in both the great room and primary suite, and 8-foot doors that enhance the home's spacious, open feel. The gourmet kitchen features 42-inch white cabinetry, an extended island with additional storage, and quartz countertops—perfect for entertaining or everyday living.
Enjoy luxurious touches like tile-to-ceiling shower walls in all bathrooms, 5 1/4-inch baseboards, and a garage with an 8-foot tall door to accommodate larger vehicles or added clearance.
Relax on the expansive 40-foot rear lanai, offering tranquil views of two serene ponds—a peaceful outdoor retreat you'll enjoy all year long.
Ready for move-in by the end of June, just in time to settle in before summer starts. This is your final chance to join this sought-after community—schedule your tour today!
Location
State FL
County Seminole
Community Riverside Oaks
Area 32771 - Sanford/Lake Forest
Zoning PUD
Interior
Interior Features In Wall Pest System, Living Room/Dining Room Combo, Open Floorplan, Thermostat, Tray Ceiling(s), Walk-In Closet(s)
Heating Electric
Cooling Central Air
Flooring Ceramic Tile
Fireplace false
Appliance Dishwasher, Disposal, Electric Water Heater, Microwave, Range
Laundry Inside, Laundry Room
Exterior
Exterior Feature Sidewalk, Sliding Doors, Sprinkler Metered
Garage Spaces 2.0
Community Features Community Mailbox, Deed Restrictions, Gated Community - No Guard, Irrigation-Reclaimed Water, Pool, Sidewalks, Street Lights
Utilities Available Cable Available, Electricity Available, Public, Underground Utilities
Amenities Available Gated, Pool
View Y/N Yes
Water Access Yes
Water Access Desc Canal - Freshwater
View Trees/Woods, Water
Roof Type Shingle
Porch Covered, Rear Porch
Attached Garage true
Garage true
Private Pool No
Building
Entry Level One
Foundation Slab
Lot Size Range 0 to less than 1/4
Builder Name Toll Brothers
Sewer Public Sewer
Water Public
Architectural Style Coastal
Structure Type Block
New Construction true
Construction Status Under Construction
Schools
Elementary Schools Midway Elementary
Middle Schools Millennium Middle
High Schools Seminole High
Others
Pets Allowed Yes
HOA Fee Include Pool,Management
Senior Community No
Ownership Fee Simple
Monthly Total Fees $141
Acceptable Financing Cash, Conventional, VA Loan
Membership Fee Required Required
Listing Terms Cash, Conventional, VA Loan
Special Listing Condition None




